
The Changing Face of Houses in NYC
By Victorian

16 Sep, 2023

Our journey begins in 1750. New York City, a burgeoning port city, witnessed the rise of Georgian architecture. Georgian homes, symmetrical and rectangular, were a sight to behold.
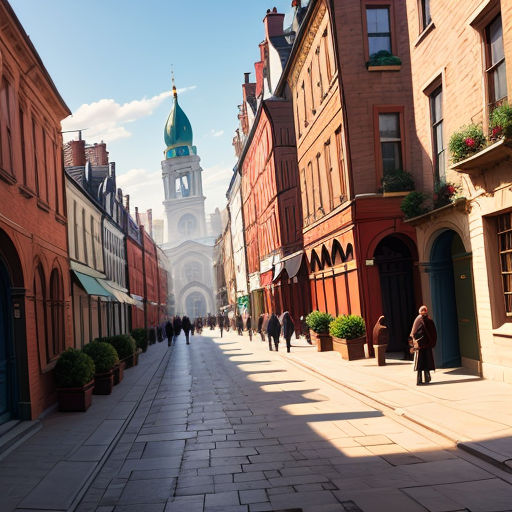
Georgian houses were elegant, featuring high ceilings, ornate trim, and large sash windows. They were a testament to the city's growing prosperity.

Towards the late 18th century, Federal-style houses began to appear. They were simpler, yet equally elegant, emphasizing symmetry and proportion.
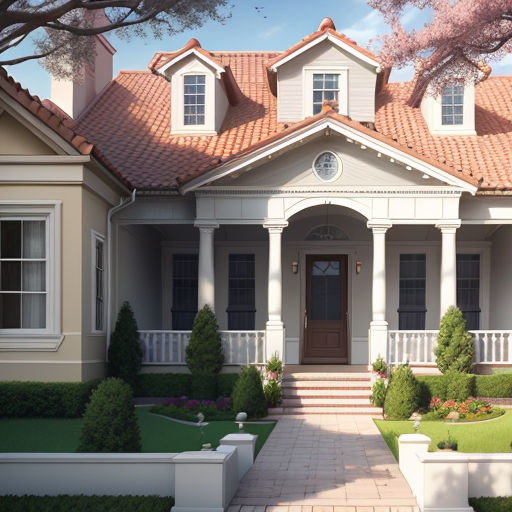
Federal-style houses boasted of graceful columns and elliptical or circular windows, setting them apart from their Georgian counterparts.
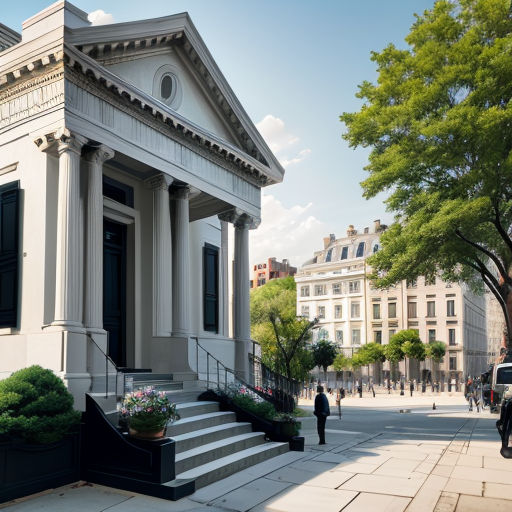
As we move into the 19th century, the emerging Greek Revival style brought with it the grandeur of Greece to NYC's residential landscape.
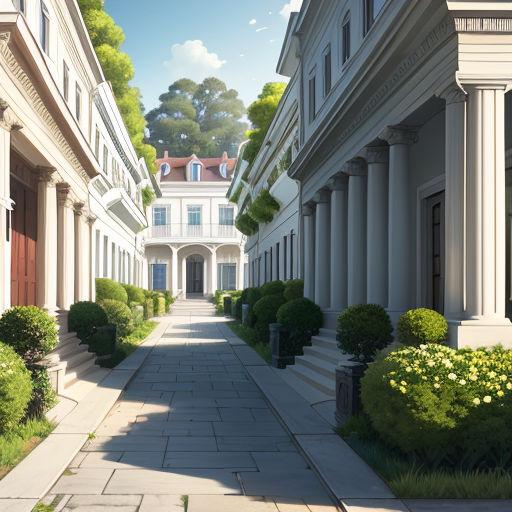
Greek Revival houses showcased tall columns and pediments, echoing the ancient Greek temples, signifying the democracy and rationality of the era.

The mid-19th century saw the advent of Italianate houses, inspired by Italian Renaissance architecture, characterized by their flat roofs and wide eaves.
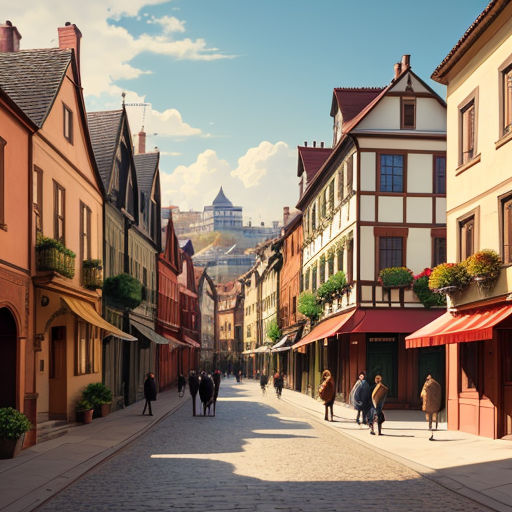
Italianate houses often featured brackets supporting the eaves, rounded windows, and heavily ornamented doors, displaying the period's love for ornate design.
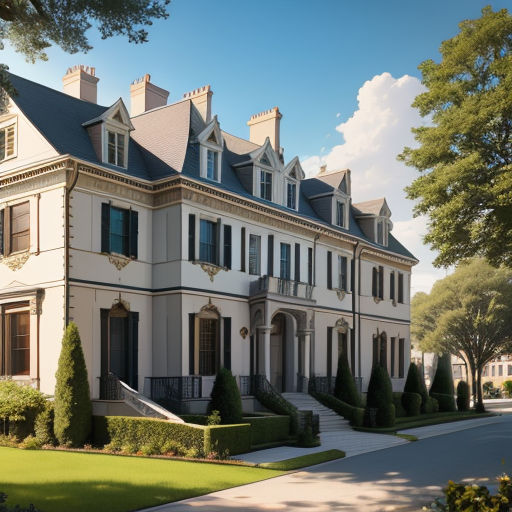
The latter part of the 19th century marked the rise of the Second Empire style, easily identified by their mansard roofs and intricate details.
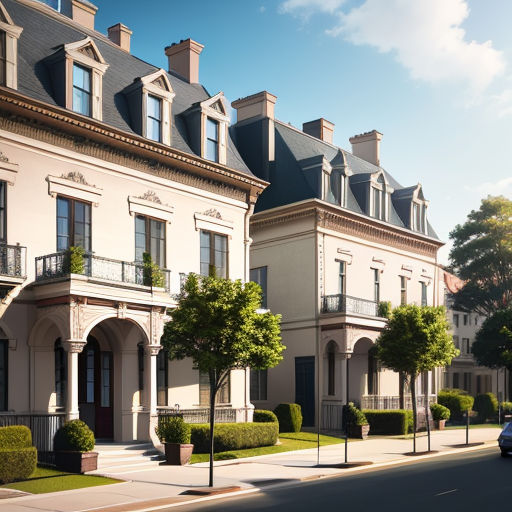
Second Empire houses, with their characteristic ornate cornices and balconies, offered a sense of opulence and grandeur that was the hallmark of the era.
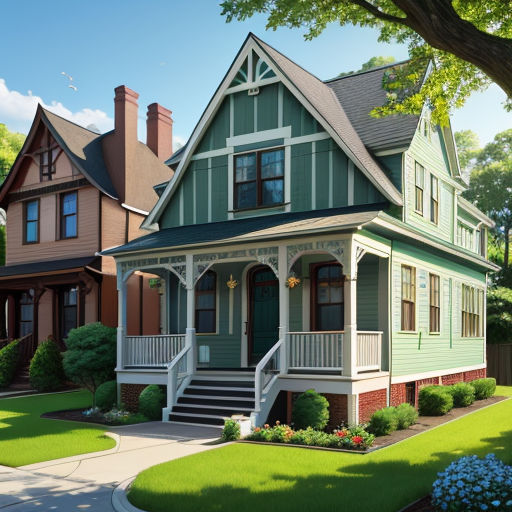
As we step into the 20th century, Queen Anne style houses made their mark. These homes flaunted their asymmetrical facades and varied textures.
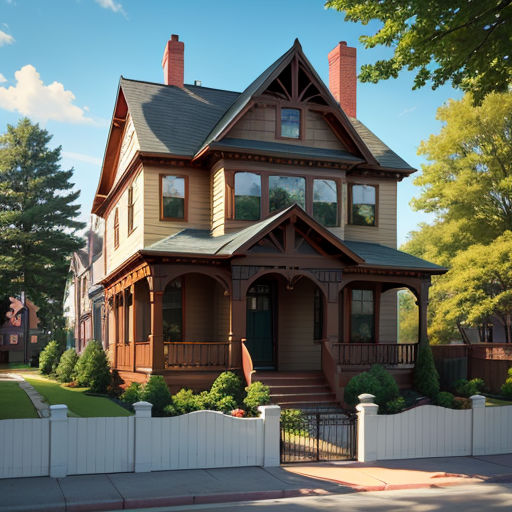
Queen Anne style homes oozed charm with their decorative trims, vibrant colors, and elaborate ornamentation, representing the eclectic taste of the period.
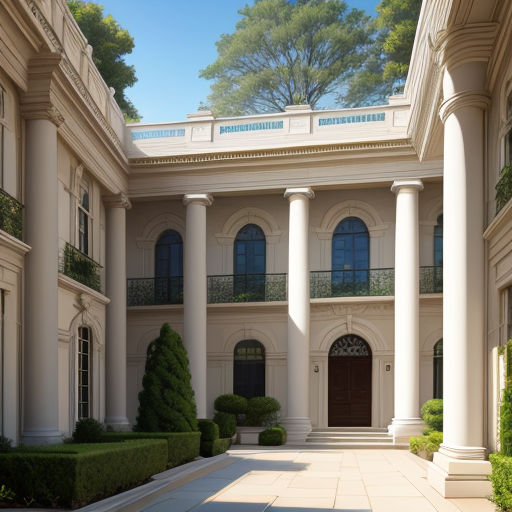
The Beaux-Arts style emerged around the turn of the 20th century. These homes were grand, with detailed carving and massive facades.
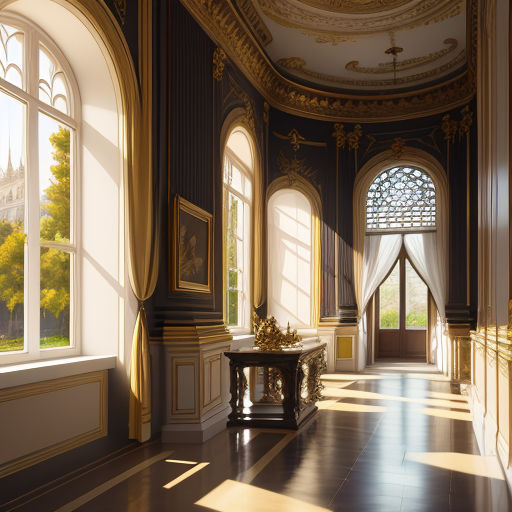
Beaux-Arts houses flaunted their balanced proportions, classical details, and often incorporated bronze or stone sculptures, reflecting the extravagance of the era.
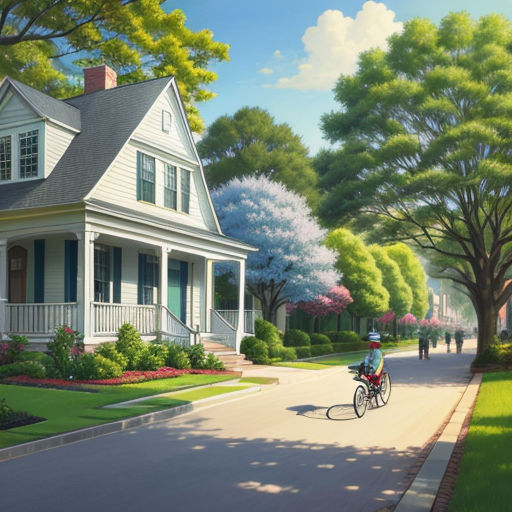
As we venture further into the 20th century, Colonial Revival style offers a throwback to earlier architectural designs, embodying tradition and nostalgia.
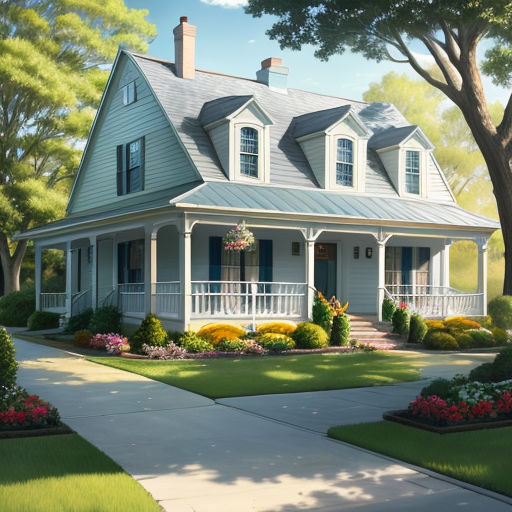
The colonial revival homes, while having modern conveniences, encapsulated the charm of colonial architecture with their symmetrical designs and simple details.
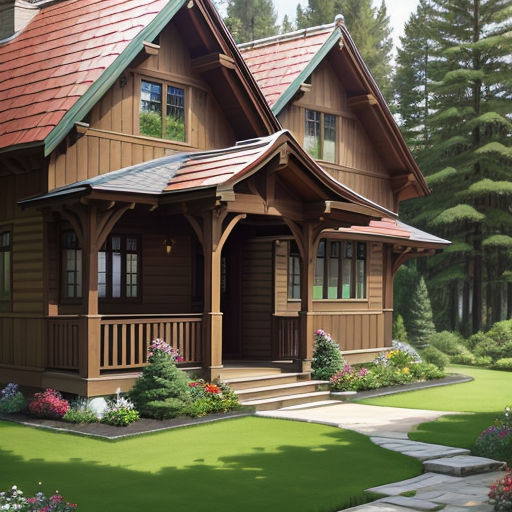
The Arts and Crafts movement in the early 20th century brought forth homes with an emphasis on natural materials and craftsmanship.
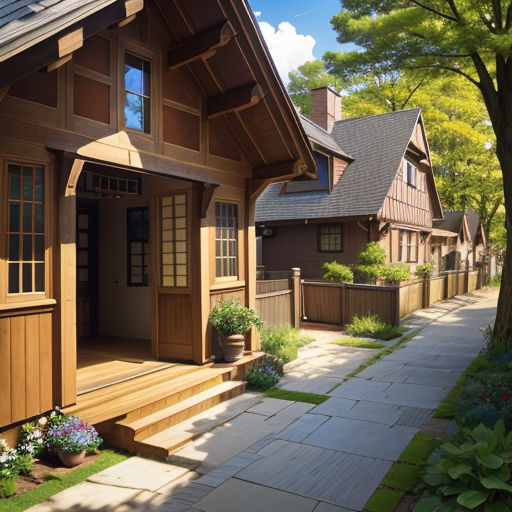
Arts and Crafts houses, with their wide eaves, gabled roofs, and use of natural materials, championed craftsmanship and the beauty of simplicity.

As we approach the end of our journey, the Prairie style emerged, with horizontal lines and open floor plans, reflecting the Midwestern landscapes.
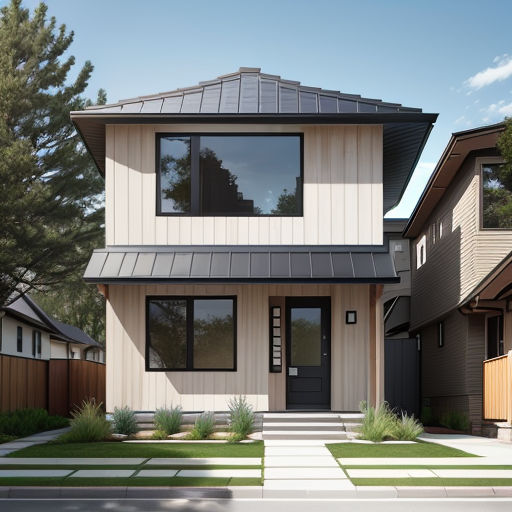
Prairie style homes, devoid of unnecessary decoration, underscored the beauty in functionality, hence symbolizing a shift towards modern architecture.
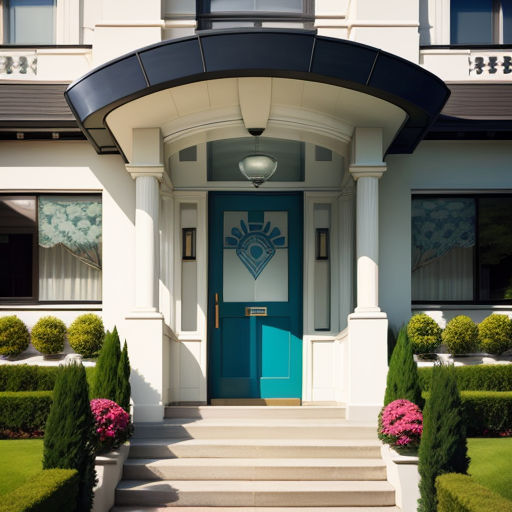
The final destination on our journey, in the late 1910s, are the Art Deco homes. Linear and sleek, they were a sign of modern times.
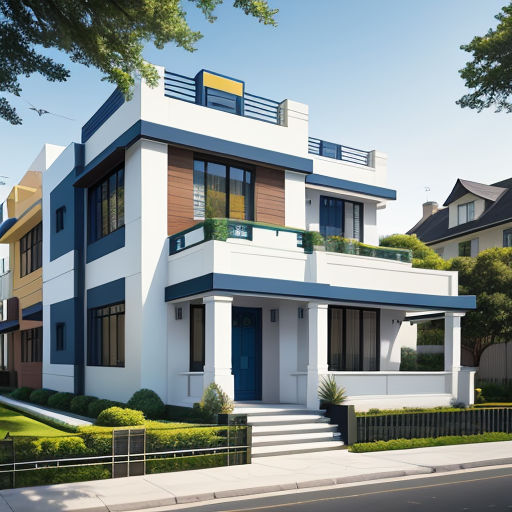
Art Deco homes, with their vibrant colors, geometric motifs, and sleek design, embodied the dynamism and optimism of the roaring twenties.

Through this journey, we have seen an evolution, a testament to the dynamic character of New York City, reflecting its ever-changing cultural and architectural landscape.

From the Georgian architecture that marked the city's prosperity to the Art Deco homes symbolizing the dawn of modern times, each era left a unique mark.

The city, like a living museum, continues to evolve, blending the old with the new, preserving its rich history while embracing the future.
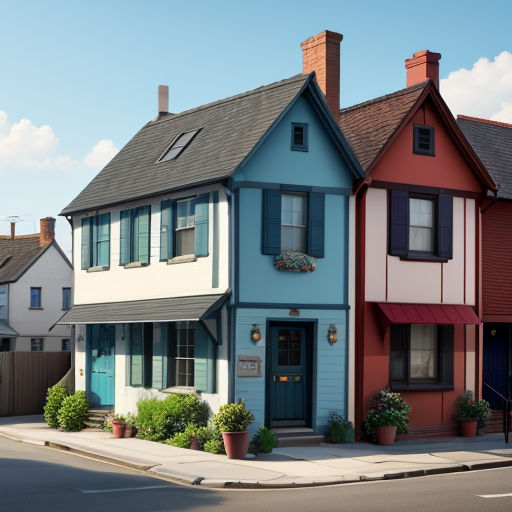
Each style of house tells a story, a narrative of the city's growth, helping us understand the changing societal trends and architectural tastes over time.

It is through these structures we interpret the city's past, understanding its present, and envisioning its future. Indeed, architecture is a mirror of society.
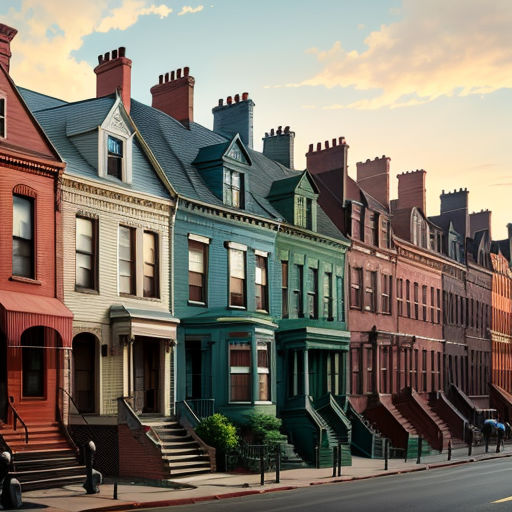
The evolution of raw houses in NYC, from 1750 to 1920, paints a vivid picture of the city's transformation, its resilience, and its ceaseless rhythm.
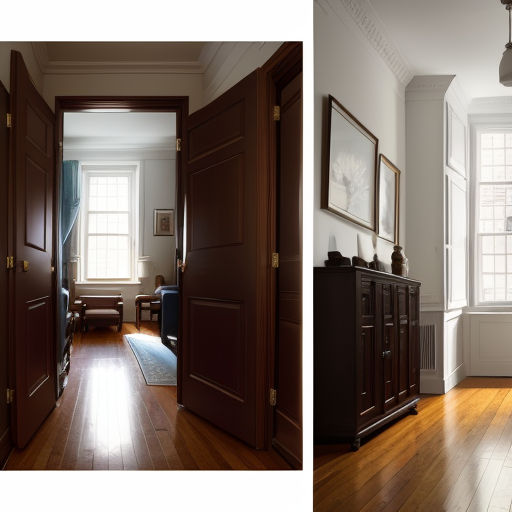
The houses may be silent, but their walls whisper the tales of the centuries, reflecting the spirit of NYC - an amalgamation of tradition and innovation.

Therefore, when we walk down NYC's streets, we are not merely treading on concrete but stepping into living galleries of architectural evolution.

To truly understand New York City, one must look beyond the surface at the city's architecture - a silent yet eloquent chronicler of its evolution.

The Changing Face of Houses in NYC is a journey through time. A story of growth mirrored in architecture, a testament to the city that never sleeps.

Let's keep the spirit of exploration alive and continue to discover more about the fascinating world of architecture in the city we call home - New York City.

This journey through the architectural timeline of NYC's houses inspires us to appreciate the city's past, enjoy its present, and anticipate its future.

Just as every brick in a house tells a story, so does every house in NYC. The architectural evolution is an exciting tale of growth, change, and resilience.